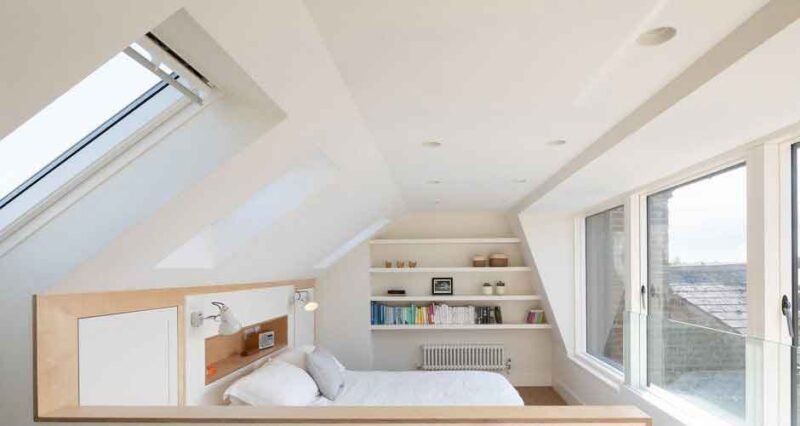
If you are the head of a growing family who is looking to add some living space to your home, look no further than the empty space that is your attic or loft. There is no cheaper way to create extra living space, as the exterior walls are already in place; all it takes is some timber cladding, installing a floor, a few skylights and you are good to go.
Choosing a local builder
Ideally, you want a builder with extensive loft conversion experience; make an enquiry and ask the builder to pay you a visit. Once the basic design has been agreed on, the contractor can issue an all-inclusive quote. We recommend installing a few Velux Skylights to bring in natural light, plus they can be opened in the summer for good ventilation. The builder will create blueprints for the project and if you are not extending the building lines, you do not require planning permission. Roof windows are also ideal if you have a gabled roof; check out the leading Australian supplier of skylights and roof windows.
Chipboard flooring
Actually, the first thing to be done is build a dropdown set of stairs that allow free access to the loft space and once this is in place, materials can be moved into the space. Chipboard is used to create a floor (don’t forget to remove the loft insulation before fixing the new flooring). Once the floor is complete, you can clad piping and a water tank (if you have one), while covering all electrical wiring with plastic conduit.
Cladding walls & ceilings
Plywood is the ideal material for wall cladding; we recommend adding some insulation behind wall cladding and also behind the ceiling. If you are installing skylights, they should be fitted before cladding, an easy project for an experienced builder. All electrical wiring needs to be in place prior to cladding, for lighting and power points. Click here for tips on master bedroom design.
Carpet tiles
The ideal floor covering is carpet tiles, which can easily be cut to fit perfectly. You should decorate prior to installing the carpet, either using paint or wallpaper. If you are doing the work yourself, there are lots of YouTube videos that will help you gain a deeper understanding of the processes. If a local builder is handling the entire project, it should not take longer than 4-5 days to complete and you will be invited to inspect the new space upon completion.
Cost-effective way to add living space
Your property will significantly rise in value after the loft conversion project is complete; the new space can be a bedroom, a home office, a study room or even a man cave. The builder would first carry out a survey to ensure the property is structurally sound, and then blueprints are created, which show the building team how the project will be completed.
If you would like to learn more about home improvements, Google can help you locate a local builder who can make your concept a reality.


