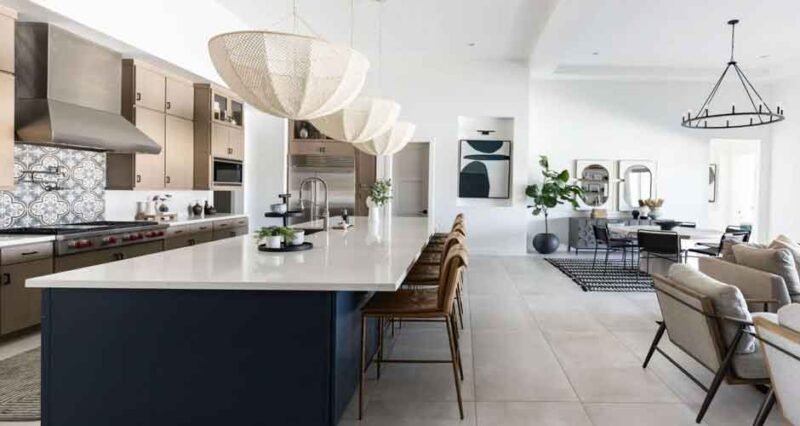
In the ever-evolving world of home design, open-concept kitchens have emerged as a popular trend for modern living, notes C&C Management experts. These versatile spaces offer a seamless blend of functionality and aesthetics, creating a dynamic environment that suits our contemporary lifestyles. In this article, we’ll explore the benefits of open concept kitchens, layout ideas, and design strategies to help you achieve a harmonious flow between your kitchen and other living areas.
The Appeal of Open Concept Kitchens
Open concept kitchens have gained immense popularity for a good reason. They offer several compelling advantages:
– Enhanced Social Interaction: Open layouts foster a sense of togetherness, allowing those in the kitchen to engage with family and guests in adjoining living spaces.
– Improved Natural Light: The removal of walls and partitions allows for better natural light distribution, making the entire space feel brighter and more welcoming.
– Sense of Spaciousness: Open concept designs create an illusion of a larger space, ideal for both small and large homes.
– Increased Resale Value: Homes with open concept kitchens tend to have higher resale values due to their contemporary appeal.
Layout Ideas for Open Concept Kitchens
Open concept kitchens can take various forms to suit your lifestyle and preferences:
– Kitchen-Living Room Combo: This layout combines the kitchen and living room, allowing for seamless entertaining and family gatherings.
– Kitchen-Dining Room Combo: Perfect for those who love to entertain, this design brings together the kitchen and dining area, encouraging social dining experiences.
– Kitchen-Family Room Combo: Ideal for families, this layout connects the kitchen with the family room, keeping an eye on kids while preparing meals.
Designing the Perfect Open Concept Kitchen
Achieving the perfect open concept kitchen requires careful design considerations:
– Color Schemes: Use cohesive color palettes throughout the open space to create visual unity.
– Flooring Choices: Select flooring materials that transition smoothly between areas, such as hardwood or tile.
– Coordinating Cabinetry: Ensure that kitchen cabinetry complements the design of the adjoining spaces.
– Lighting: Use lighting fixtures strategically to define zones within the open space and create a welcoming ambiance.
Creating Zones and Functionality
In open concept spaces, it’s essential to define functional zones:
– Use furniture, area rugs, and lighting to create distinct areas for cooking, dining, and relaxation.
– Opt for versatile furniture that can adapt to different purposes, such as extendable dining tables or modular seating arrangements.
Balancing Openness and Privacy
While open concept designs encourage connectivity, it’s also important to maintain privacy when needed:
– Consider sliding doors, room dividers, or built-in shelving to create separation without compromising the overall open feel.
– Flexible design elements, like curtains or folding screens, can provide privacy options that can be adjusted as needed.
Maximizing Storage and Organization
Open concept kitchens benefit from clever storage solutions:
– Prioritize built-in storage options, like kitchen islands with integrated cabinetry.
– Consider multifunctional furniture that combines storage with seating or dining options.
– Implement organization systems to maintain a clutter-free environment.
The Kitchen Demolition Process: Ensuring Safety and Cleanliness
Before embarking on your open concept kitchen project, it’s crucial to start with a clean and safe jobsite. The demolition process involves:
– Safely removing cabinets, countertops, and appliances while minimizing potential hazards.
– Demolishing walls or partitions to create the desired open space, which may require electrical and plumbing disconnections or modifications.
– Ensuring the safety of everyone involved through the use of protective gear and proper disposal of debris.
The most common size for a kitchen demo is a 20-yard dumpster rental for construction waste removal offers numerous benefits:
– It ensures a clean and organized jobsite by providing a designated space for debris.
– Promotes construction safety by minimizing tripping hazards and potential injuries from scattered debris.
– Streamlines the cleanup process, saving time and effort for both DIY remodelers and professionals.
When renting a dumpster, choose the right size and coordinate waste disposal services effectively to keep your project on track.
Conclusion
Designing an open concept kitchen is an exciting endeavor that can transform your home into a modern, functional, and inviting space. By considering layout options, coordinating design elements, and prioritizing safety and cleanliness during demolition, you can embark on your open concept kitchen journey with confidence. Your home will not only look stunning but also adapt seamlessly to your contemporary lifestyle.
Additional Resources
For further inspiration and guidance on open concept kitchen design, explore online design tools, books, and websites dedicated to modern living and interior design.

